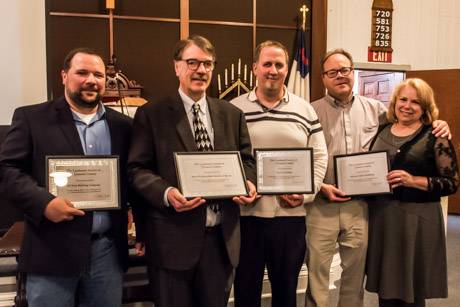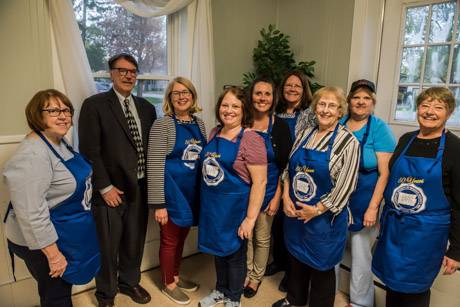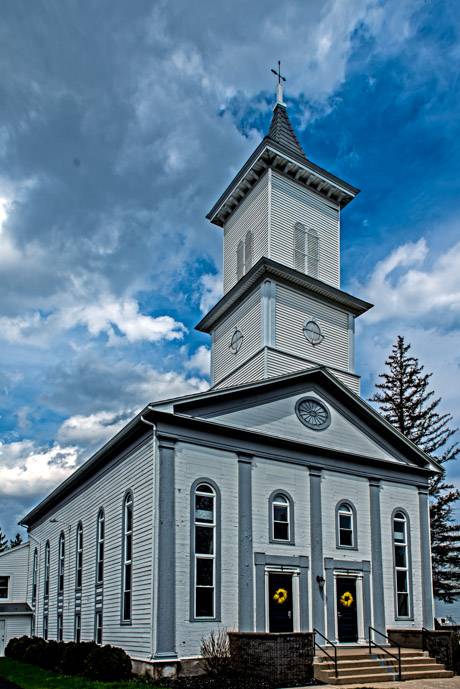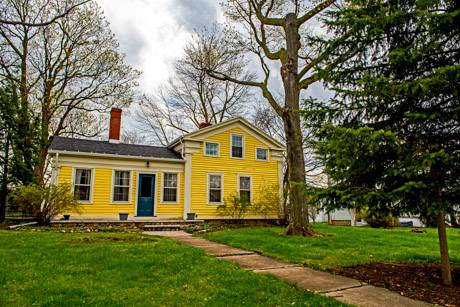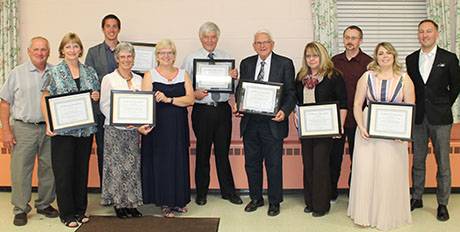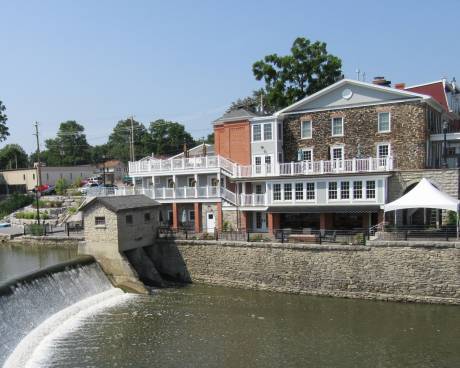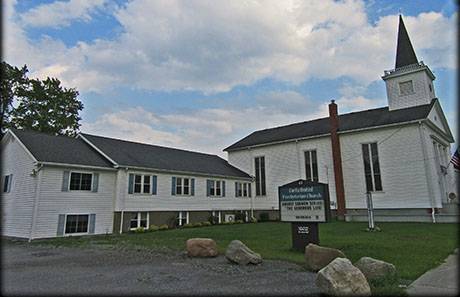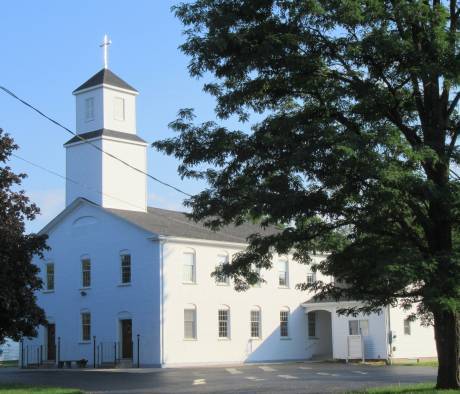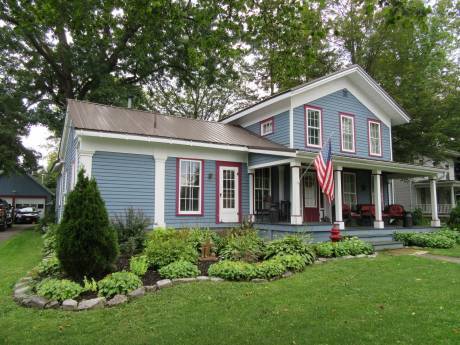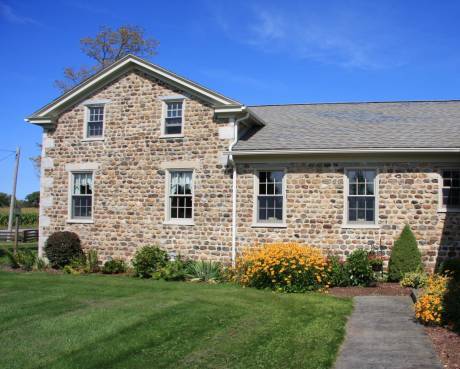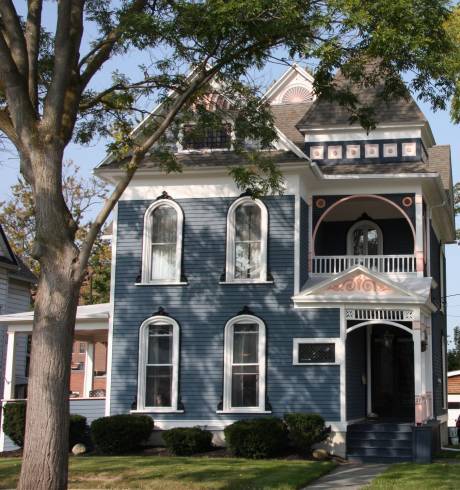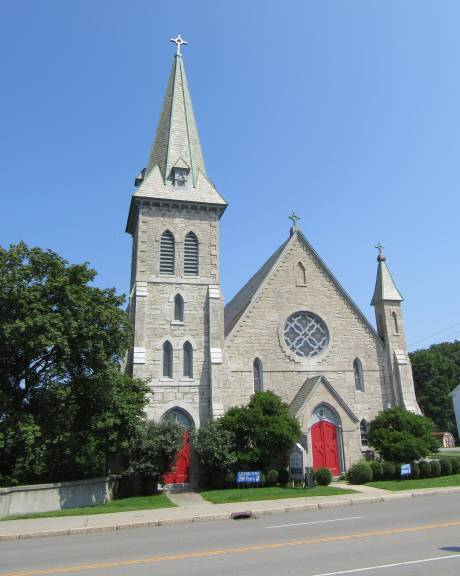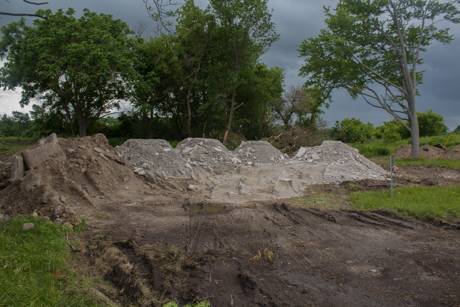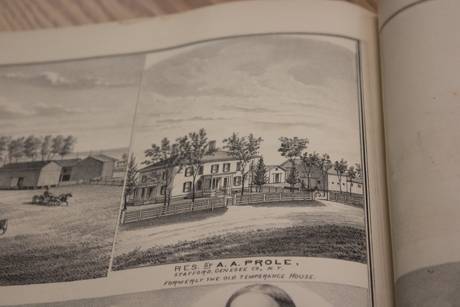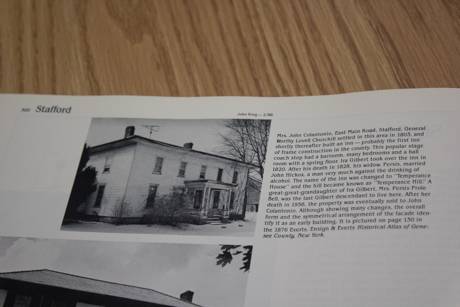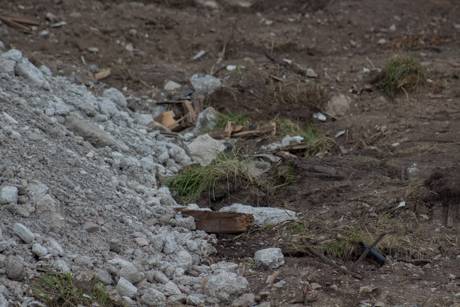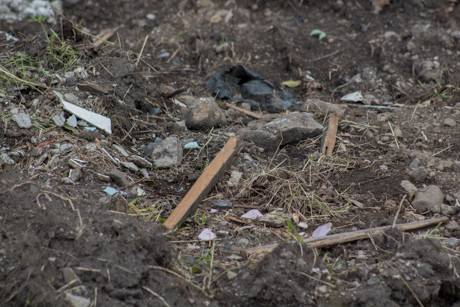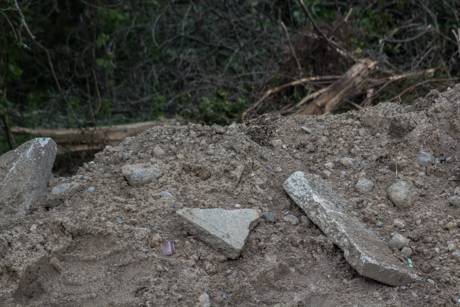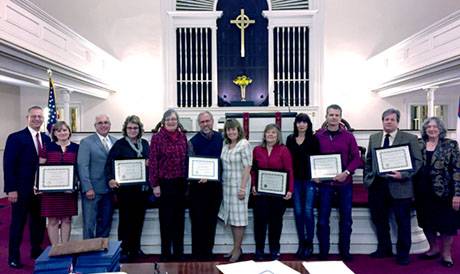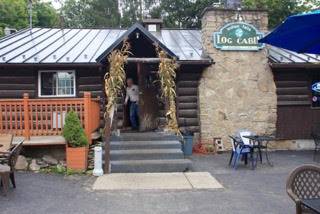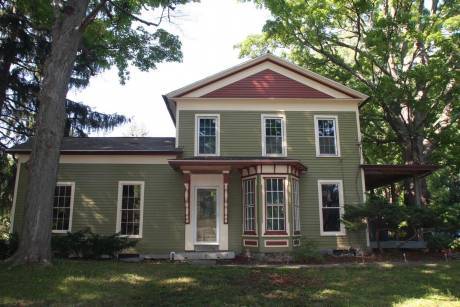Downtown Batavia's future is not the mall; it's the open areas south of Main Street, suggests Tim Tielman, a preservationist and urban planner with a track record of success in Buffalo.
Jackson Street, Jackson Square, the south side of Main Street, are where we can find what's left of Batavia's vitality, Tielman said, in a recent interview with The Batavian. The mall, he said, is the last place Batavia should invest tax dollars.
"It's a continuing drag on Batavians, their creativity, their dynamism, their energy," Tielman said. "It's this energy sucking death star in the middle of the city, and you shouldn't spend any money making it a better death star."
We interviewed Tielman in advance of his talk this Wednesday night at 7 o'clock at GO ART! for The Landmark Society of Genesee County's annual meeting.
The topic: How Batavia gets its mojo back.
Tielman's basic thesis is that Batavia was at its apex just after the end of the 19th century when the village, soon to become a city, had a robust, densely populated urban center with hundreds of businesses.
If that downtown, which was destroyed by urban renewal, still existed Tielman said, people from Rochester and Buffalo as well as the rest of the GLOW region would flock to Batavia every week for the small city experience.
Niagara on the Lake still has it. Batavia lost it. But, with effort, Batavia can get it back, but it will literally be a ground-up process, not a top-down, consultant-driven, developer-driven effort. Batavians have to do it for themselves. But Batavians are already pointing the way if city leaders will listen.
"There's obviously an innate human need for want of a better term, congenial spaces, in towns, cities, and villages, and even in times where they've been destroyed in war or urban renewal, people find them or build them," Tielman said. "What we see in Batavia is people have happened upon Jackson Square because it's a leftover thing that no one thought about and wasn't destroyed.
"The qualities of the thing as a physical space make it a very interesting case. You enter through a narrow passageway, and suddenly, totally unexpectedly, you come to a larger space, and even though it obviously wasn't designed with gathering in mind it has everything people want as a place to gather."
Jackson Square, Jackson Street, combined with the local businesses that still populate the business district on the south side of Main Street are strengths to build on, Tielman said. Batavia can leverage the density already found there and add to it.
But Tielman isn't an advocate of trying to lure developers with tax dollars to build big projects. He believes, primarily, in a more grassroots approach.
The "death star," he said, and continuing efforts to deal with it, are part of the "urban renewal industrial complex," as he put it, and that failed approach should be avoided.
"The solutions (of urban renewal) are all the same," Tielman said. "It's like, 'let's put out an RFP, let's get some state money instead of saying', 'well, what do the Batavians need? What are they thirsty for? What are they dying for?' What you'll find is that Batavians are like every other group of homo sapiens on the face of the Earth. If they had their druthers, they'd want something within walking distance.
"They'd want to meet friends. They'd want to do stuff close at hand and in a way that they're not killed by vehicles careening down streets at 30 or 40 miles an hour. They want their kids to be safe. They don't want to worry about them being struck by a tractor-trailer when they're riding their bikes to the candy store."
That means, of course, narrowing Ellicott Street through Downtown, perhaps adding diagonal parking to Main Street, moving auto parking from out of the center of the city, particularly in the triangle between Jackson, Main and Ellicott, which Tielman sees as the most promising area of downtown to increase density first.
Batavians will need to decide for themselves what to do, but what he suggests is that the city makes it possible for the parking lot between Jackson and Court become one big mini-city, filled with tents and temporary structures and no parking.
"The rents for a temporary store or a tent or a stand or a hotdog cart should be low enough to allow a huge segment of the population (of Batavia) to experiment," Tielman said.
Low rents remove one of the biggest impediments to people starting a business and open up the experimental possibilities so that Batavians decide for themselves what they want downtown.
"This gives Batavia the best chance to see, whether for a very low investment on a provisional basis, (if) this will work," Tielman said. "It's not sitting back for 10 years trying to concoct a real estate investment scheme based on some RFP to lure developers and give them handouts at tremendous public risk. The idea is lower the risk and do things the way successful places have done it for millennia."
That's how it worked for Canalside, one of the projects, besides Larkin Square, Tielman has helped get started in Buffalo. With Canalside, development started with tents and temporary vendors. Now the area is revitalized, and permanent structures are being erected. It's a Buffalo success story.
The idea of starting new business and community centers with tents and temporary structures is something Tielman suggested for Batavia's future when he spoke to the Landmark Society in 2013. He suggested then the major obstacle standing in the way of Batavia's economic vitality wasn't the mall, it is massive amounts of asphalt for parking -- economically unproductive and mostly unused.
While he likes the Ellicott Street project, primarily because of the 55 apartments being added to Downtown's housing stock but also because of the involvement of Sam Savarino who has been part of successful restoration projects in Buffalo, Tielman thinks the project needs to have "connective tissue" with everything on the north side of Ellicott Street.
That means narrowing Ellicott, adding wider, more pedestrian-friendly sidewalks, and slowing down truck traffic flowing through Downtown.
Any such plan would involve the state Department of Transportation but that, he said, is just a matter of the city being willing to stand up to the DOT and paying for its own maintenance of that stretch of Route 63.
"If the Batavia's really serious about fixing (Route 63), it should do it on its own dime," Tielman said.
As part of Tielman's suggestion to concentrate growth strategies on the south side of Main Street, Tielman agrees that the farmer's market, currently at Alva and Bank, should be moved to Jackson Street.
The current location is too far from the existing local businesses, so the tendency is for people to drive to Alva, park, shop and leave. The traffic being drawn downtown isn't staying downtown.
Tielman talked about contiguity, the quality of commercial spaces adjoining each other, being necessary for convenience of users and survival of businesses.
"Connective tissue," a phrase used several times by Tielman, is critical to city centers.
"Contiguity is the lifeblood of settlements of towns and of cities," Tielman said. "If left to their own devices, places will develop like this -- and you'll see this up to World War II -- whether they were European cities, Asian cities or American cities.
"Look at a (1918) map of Batavia, contiguity was everything," Tielman added. "In a town of 18,000 people you had four-story buildings. It's crazy, you would think, but (it was built up that way) because (of) the distance from the train station to Main Street to the courthouse. That's where you wanted to be. Everyone's walking around."
People are social animals -- Tielman made this point several times -- and Batavians, if given a chance, will support a city center with more density, Tielman said because that's human nature. What exactly that looks like, that's up to Batavians, but creating that environment will give residents a stronger sense of community, more personal connections, and shared life experience. That will foster the community's creativity and vitality, which is better than just accepting decline.
"I mean, if you look at the great John Gardner," his formative years are "when Batavia was still a place where a young John Gardner could walk up the street, buy comic books, get into trouble over there by the railroad tracks, buy something for his mother on the way home, blah, blah, blah. He could have quite a day in town and encounter characters of different stripes that can actually (be worked) into pretty rich novels of American life. You wonder whether Batavia could produce a John Gardner today."
Tim Tielman has a lot more to say about Batavia getting its mojo back (this is condensed from an hour-long conversation). Go to GO ART! at 7 p.m. Wednesday to hear more about it, ask questions, even challenge his ideas.
Top: Use the slider on the map to compare Batavia of 1938 with Batavia of 2016.
