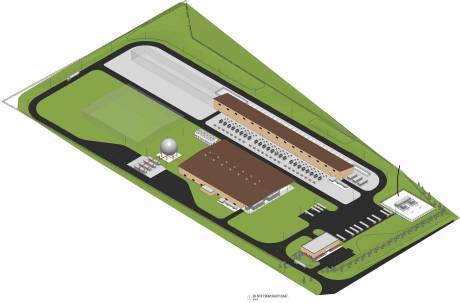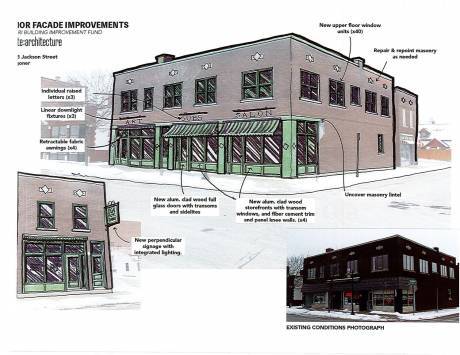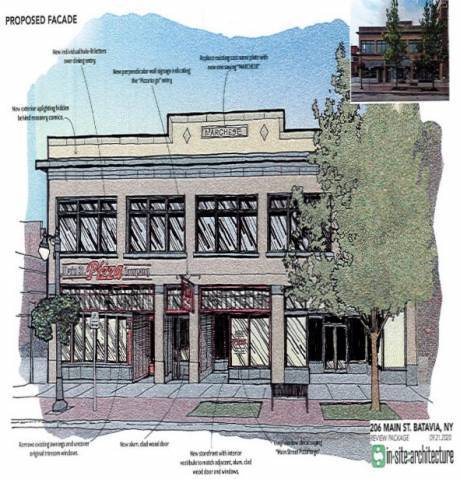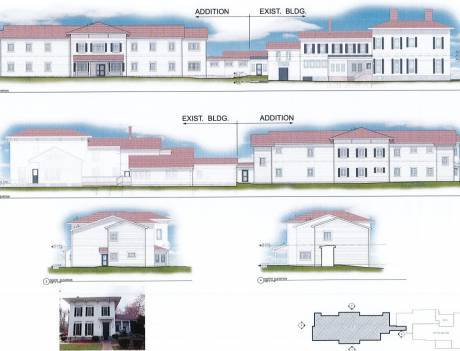County planners take no action as Route 19 resident objects to Town of Le Roy's rezoning proposal
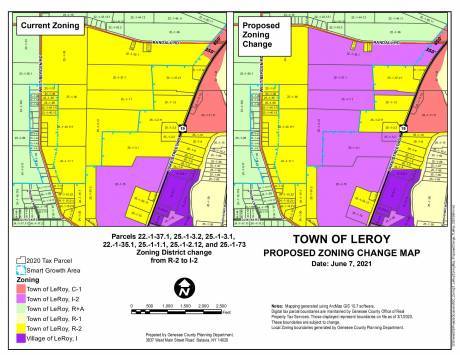
A Lake Street Road (Route 19) resident has come out against the proposed rezoning of seven parcels of land meant to expand the Le Roy Food & Tech Park, claiming that changing it from Residential to Industrial contradicts the Town of Le Roy’s Comprehensive Plan and will prevent him from “the intended use and enjoyment” of his property.
Eric Baines Jr., speaking at Thursday night’s Genesee County Planning Board meeting via Zoom videoconferencing, said that in November he bought what is known as the Olmsted Manor, a 2,900-square-foot colonial house that is near the 75-acre industrial park on Route 19 and Randall Road owned by the Genesee County Economic Development Center.
He said he did not favor a referral submitted to the planning board by the Town of Le Roy to rezone seven parcels totaling about 185 acres to possibly set the stage for a cheese manufacturer, specifically the Ohio-based Great Lakes Cheese, to build a $500 million plant on land adjacent to the park.
Reportedly, Great Lakes Cheese officials have contacted landowners with purchase offers to expand the park to meet the company’s needs.
“At the time when we did our research, the 2017 published Town Comprehensive Plan said that the current use map did not reflect Industrial zoning as well as the future map does not show Industrial zoning surrounding – they’re both Agricultural,” Raines said. “Given that both maps reflect that, we (he and his girlfriend) made the decision to buy this house.”
Looking to Upgrade the Property
Raines said that “use and enjoyment of our land (14 acres) will be jeopardized by this rezoning as we intend fix up the place.”
“This is an historical house, which we’re proud to own … in an historic district in Le Roy,” he said. “We wanted to grow our own food here and largely be independent. To say we are against the industrialization of the agricultural land behind this is not to just push it behind me and go somewhere else.
“We are opposed to it, in general, as to be reflected by the vegetable garden we put in almost immediately. If anybody goes by on Route 19, I am sure you have seen that the place has not been taken care of over the past 50 years, but it is now because we’re here.”
Raines said his plans for the property include recreational hunting, expanding his garden and putting up bat houses to keep the ecosystem healthy.
“This (rezoning and siting of the cheese factory) will trigger a laundry list of chain events that will prohibit any of what we hope to do,” he said.
Responding to a question from Planning Board Member Eric Biscaro, Raines said his property extends right to the line proposed for the cheese plant. He then brought up issues of smell and noise.
“For a $500 million plant, to say there won’t be noise (is not true),” he said. “The electromagnetic radiation alone coming from this plant is going be astronomical, and not something that we had any intention of being surrounded by.”
He said this action does not seem fair, believing that the comprehensive plan serves as a land use document governed by state law and is good through 2029.
Board Only Looking at Rezoning Referral
County Planning Director Felipe Oltramari said that last night’s referral only addresses the rezoning change, not the proposed cheese manufacturing plant.
“The planning board is only considering a rezoning request, which can be made with or without a project,” he said. “If it does get rezoned and a project does come to fruition, we will be reviewing all environmental impacts, including odor and noise, lighting, anything you may think of as part of that project, which would be a separate referral.”
Oltramari sought to clarify the zoning procedure, stating that the comprehensive plan and future land use maps serve as “guidance” but do not restrict municipalities or draw specific boundaries for rezoning.
“You have points that are definitely valid,” he said in response to Raines. “It’s just I wouldn’t go as far as saying that because that area is (zoned) Agriculture, that it should stay Agriculture until 2029. In theory, actually, the town board could amend the future land use plan … through a public process … before 2029 and completely overhaul the comprehensive plan in two years or something like that.”
Raines contended that neighbors who own a horse farm would be “stripped of their horse pasture if this goes through,” and mentioned that he heard talk of eminent domain, which is the right of a government or its agent to expropriate private property for public use, with payment of compensation.
He also said some of his other neighbors are against rezoning and the potential 480,000-square-foot manufacturing plant.
Masse: No Talk of Eminent Domain
Mark Masse, GCEDC senior vice president of Operations, quickly disputed the eminent domain claim, stating that the agency’s board of directors will not participate in that process.
“We have not done it, we have not proposed it, we have never brought it up, and we have never spoken about it,” he said.
Planning Board Member Bob Bennett, referring to eminent domain, noted that GCEDC won’t be the owners of the properties on track to be rezoned.
Contacted this morning, Le Roy Town Supervisor Jim Farnholz disputed the eminent domain claim – “a private entity can not move forward on eminent domain,” he said – and that to his knowledge, “there has been no resistance whatsoever from landowners who have been approached (by Great Lakes Cheese.”
“I know that some of the neighbors have sold significant property to Great Lakes Cheese and that the Falcone Funeral Home is no part of this since they operate under a special use permit in an R-2 zone,” he said. “In fact, changing to an I-2 zone would give him a sense of security for his business.”
Farnholz also mentioned that Raines has a 12-acre buffer behind his house “that is completely grown in, so he wouldn’t see the project” and that all odor, noise and wastewater issues have to meet New York State Department of Environmental Conservation standards.
Le Roy Planners to Meet on Tuesday
The supervisor said that the Le Roy Planning Board will address the issue next Tuesday and that the town board has scheduled a public hearing on the matter for July 8.
As far as the county planning board, it took no action as a motion to approve the rezoning referral died for a lack of second, and a subsequent motion for disapproval did not gain the necessary five votes.
Oltramari said it now goes back to the Town of Le Roy, which can act without a recommendation from county planners.
The planning department had recommended approval since the comprehensive plan adopted by the Town of Le Roy in 2017 identifies this area in its Future Land Use Plan as Agriculture and adjacent to Industrial. Thus, Oltramari wrote, it can be argued that rezoning the property to an industrial use that supports agriculture is consistent with the plan should pose no significant countywide or intercommunity impact.
Earlier in the meeting, Masse said his view was that the town was “trying to be proactive – trying to be ahead a little bit.”
“Obviously, our board approved a purchase and sale agreement for one business (BioWorks Inc., of Victor) at the Le Roy Food & Tech Park that’s existing there – to take 60 of the 75 acres. I think the town is seeing that hopefully will be successful and is trying to be proactive by rezoning some of the other parcels there to help grow that,” he said.
Prospective Company Talking to Landowners
Masse said GCEDC wouldn’t be purchasing the other parcels to be rezoned.
“At this point in time, the companies that have been interested in it have been talking – we put them directly in touch with the property owners,” he said.
He added that BioWorks would be looking at West Bergen Road and Route 19 as entrances and exits.
Bennett mentioned that if the cheese factory was to come in with 500 jobs, “that’s a lot of traffic to come out to West Bergen Road and Route 19.”
“If a company were to locate there, on those back parcels, they would probably come in off of (Route) 19 – that would be the main traffic,” Masse replied. “That would be a shared entrance for our park as well as those back parcels. And that’s going to be driven by the Department of Transportation as well, whether there would be any improvements required there or not.”
Masse said BioWorks is creating 30 jobs but has yet to apply for (tax) incentives.
“Their truck traffic would be like FedEx and UPS delivery trucks,” he said. “It wouldn’t be anything heavy, and from a water standpoint, that particular project plans on recycling all rainwater … and will have very little to no municipal use.”
He added that GCEDC is looking at different options to supply natural gas to the property.
Zoning map at top shows the current zoning, left, and the proposed zoning -- changing the parcels in yellow (Residential) to light purple (Industrial) next to the Le Roy Food & Tech Park.

