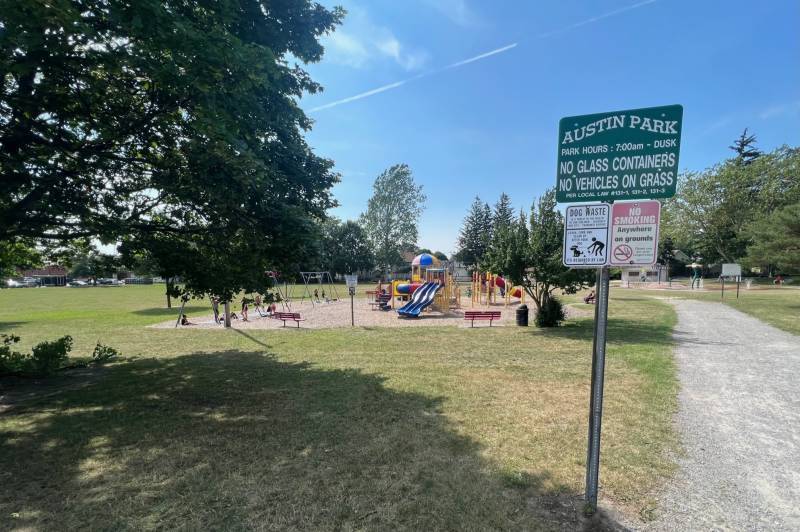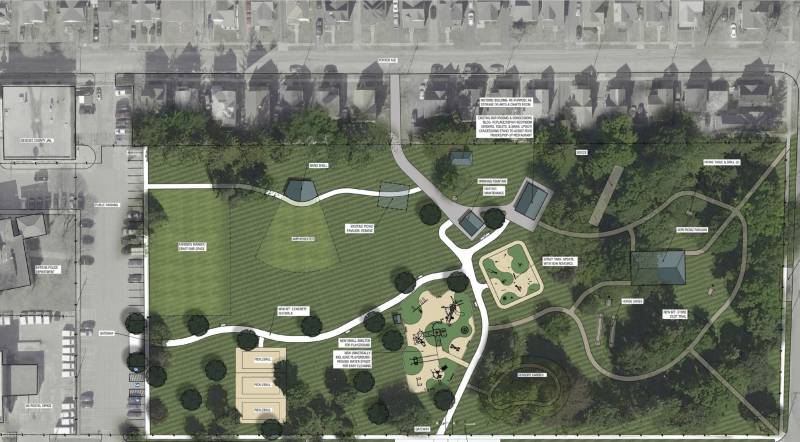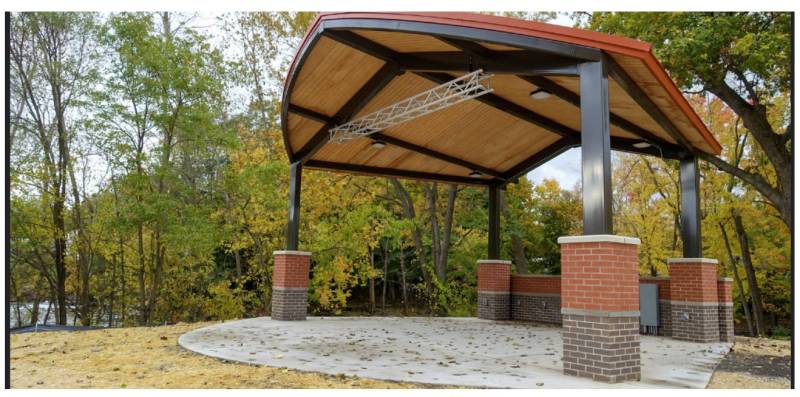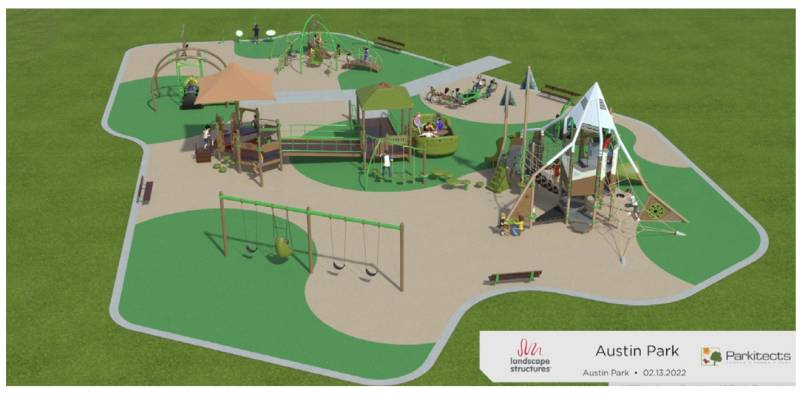
Photo by Howard Owens
City officials are considering a project that would — after a couple of phases — make Austin Park an entertainment hotspot in the center of Batavia, with a potential pickleball court, outdoor event shell, new picnic pavilion, updated splash pad, carved-out spaces for a Farmers Market and craft fair, an all-inclusive playground, and the thoughtful touches of an entrance archway sign to clearly mark the site from Jefferson Avenue.
An Austin Park master plan calls for all of that and more in what Assistant City Manager Erik Fix admittedly considers to be “quite expensive,” and is therefore recommending that it be broken down into more bite-size chunks, beginning with what is most needed first.
“It's going to be used to help replace the existing playground, which is desperately in need of replacement. Along the way, we hope to make it a universally inclusive playground as we go forward. We are at the point right now where the playground that's there is not only falling apart, but our Bureau of Maintenance staff cannot find a replacement piece parts for it, so it's definitely something we need to do,” he said during the Jan. 8 council meeting. “If we can also afford it and have any money left, there are some needed renovations to the splash pad (to help with drainage) and things like that that will help that run better. So we're calling this Phase One of the master plan. So as you look at this entire thing, this will be phase one with the hopes that we can secure additional grant money and resources down the line.”
The entire scope would include the demolition and replacement of the steel picnic shelter with a larger one, including the concrete pad, repurposing the concrete brick restroom/concession building and older stone building, possible splash pad updates, mechanics and control replacements, complete replacement of the existing playground with a universally inclusive and accessible system, a new drinking fountain, trash containers and benches, installation of modern, low-maintenance rubber cushion surfaces, and reconditioning or eliminating the stone dust cross-park trail.
City officials retained LaBella Associates to conduct the master plan and assist with a grant application to help with a park improvement project. Along with these revisions are suggestions for the larger covered picnic shelter, at 40 feet by 64 feet; a band shell for small musical groups, festivals, speeches, lectures and other events; a pickleball court to accommodate the “fast-growing sport;” carving out space for a fresh produce Farmers Market and craft fair; and entrance arch or gateway and clearly marked signage for Jefferson Avenue.
How to pay for it? The state Office of Parks, Recreation and Historic Preservation has awarded the city an environmental protection fund grant of $500,000.
There is a 25 percent match, and, although 25 percent would be $125,000, “we’re budgeting $225,000” and “hoping that any unused amount gets returned back to us,” Fix said. The city intends to use public works reserves of $225,000 for that purpose. There is a total of $960,822 in the DPW reserves now, Fix, said, and he is therefore recommending using the $225,000 to supplement the cost of the project.
City Council was tentatively going to vote on a resolution to accept the grant and use those reserve funds during a business meeting on Jan. 22; however, the project is on a temporary hold because city officials need to talk to the state parks department, City Manager Rachael Tabelski said, about potential questions that may arise from the sale of Brisbane Mansion just across the parking lot from Austin Park.
“We have a meeting scheduled with New York State Parks and Recreation to understand the easement associated with Austin Park and the parking lot and the Brisbane Mansion, because currently they are situated as one parcel. So we want to make sure it doesn't hinder our ability to move to divest of the Brisbane Mansion in the future, Tabelski said. “So we don't want to move forward to a business meeting and have full approval of the resolution until we have that conversation with the parks department."
The city will be putting Brisbane Mansion, home of the current city police station, up for sale now that a new police facility will be built at the corner of Alva Place and Bank Street downtown. Prospective ideas for the West Main Street property include a boutique hotel, apartments or a mix of residential units. The city will still retain the rights to the adjacent parking lot, however, so city officials want to clarify the use of the parking lot in the future, including overnight parking for future occupants of residential units at the Brisbane property.
There are a series of items that must be met in order to qualify for the grant, according to state parks paperwork. The city must provide vendor ID numbers, file annual written reports, and provide proper documentation, including a boundary map that satisfies the state’s requirements, a copy of the contractor’s deed to the property, an opinion of municipal counsel, a state environmental quality review of the property, prevention of sexual harassment in the workplace and non-discrimination certifications, the Prohibiting State Agencies and Authorities from Contracting with Businesses Conducting Business in Russia disclaimer.



