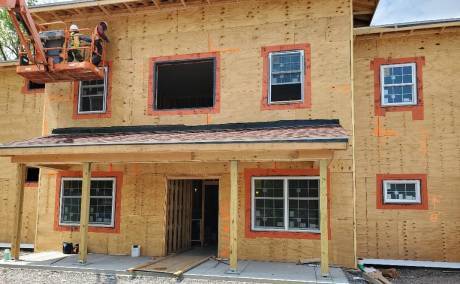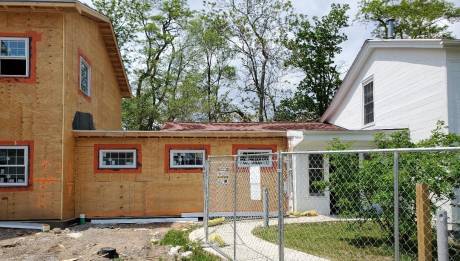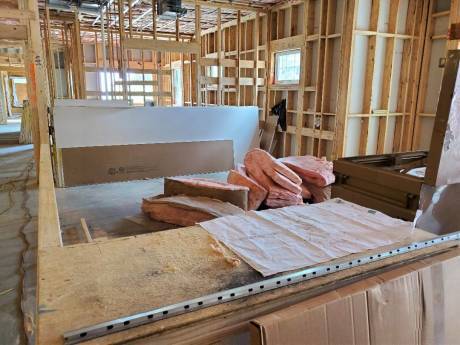
Press release:
The executive director of Genesee/Orleans Council on Alcoholism and Substance Abuse said he feels fortunate that the agency’s detoxification building project on its campus at 430 E. Main St. has yet to hit any major supply delays and he's excited about the prospect of opening the 20-bed facility ahead of schedule.
“It’s an 8,600-square-foot building that will house four people on the first floor and 16 on the second floor (two per unit) for short-term detox – five to seven days,” John Bennett said. “It will be connected to the back of the Atwater Home and, when finished, will continue the look of that structure.”
Javen Construction, of Penfield, is the general contractor for the venture, which broke ground in January.
Bennett said the detox center originally was scheduled to open in December, but could be moved up a couple months.
Amber Gorzynski, a construction field representative with the Dormitory Association of the State of New York’s Buffalo office, said lag time to get materials hasn’t been an issue.
“So far the lead times have been similar to we had before COVID,” she said. “We’re scheduled for December but we’re hoping to beat that.”
Gorzynski said she is looking forward to turning the building over to GCASA.
“It’s needed and I just appreciate that I am part of this,” she said.
Tim Ryan, superintendent for Javen Construction, said the outside walls are finished and inside insulation has been installed, setting the stage for fire inspection in the coming days.
Subcontracting work is being done by local companies, such as Turnbull Heating & Air and Genesee Plumbing.
The facility will be open to Western New York and Finger Lakes Region residents.


Photo at top: The front of the detoxification center under construction at Genesee/Orleans Council on Alcoholism and Substance Abuse campus on East Main Street. Photos at bottom: The connection of the new building with the existing Atwater residential facility; the area where the first-floor dining room will be located.
