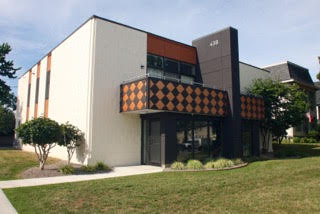
David & Robin Tufts
438 East Main Street, Batavia
Adaptive Re-use
Article by Lucine Kauffman
There are few examples of Mid-century Modern architecture in Batavia, especially among commercial buildings, and one that has been neglected for a long time has found a savior.
In 2014, D.A. Tufts Construction purchased 438 East Main Street, which is at the corner of Main and Harvester and is perhaps most often thought of as the former WBTA building. The 1961 building had been vacant for four years, and had deteriorated over all those winters and summers of emptiness.
Dave Tufts said he's admired the building since he was a little kid and is a big fan of Mid-century Modern, so he wanted to be sure to preserve the era's clean lines and Jetson-style modernism of the structure.
"It's one of my favorite periods, so we're excited about it, to be honest with you," Tufts said. Robyn Tufts pored over magazines devoted to Mid-century Modern architecture for ideas.
The Tufts plan to convert the 2,900-square-foot first floor to office space, suitable for business or medical use. The second floor was converted to two large apartments (1,300 square feet each) with open floor plans (appropriate for the era) and high-end amenities.
The Tufts updated the electric, plumbing, and HVAC systems throughout the building. They installed all new windows and doors. The building is fully insulated and 2015 energy code compliant.
David explained that the building needed remedial structural work starting with a new roof and steel support beam. He is proud to report that they used all local contractors for the work.
In a statement about their project, David said, "The repurposing of the building goes along with the current trend of people returning to urban areas to enjoy downtown living."
The exterior has been upgraded with new entry ways added to the front and back; the Tufts wanted to provide a private entrance for each apartment plus a separate entrance for the professional office space.
Balconies were built for the apartments. A “marquis” was added as a privacy wall and it also serves to add a third dimension to the flat, boxy façade.
Insulated metal panels were applied over the original stamped cement block common to the Mid-century Era. The diamond-shaped flat shingles echo the pattern in the cement block.
The Tufts constructed four garages and placed two one-bedroom apartments above the garages. Each garage also has its own private entrance.
David said Julie Pacatte, economic development coordinator for the city, has helped them throughout the planning process.
Pacatte said she helped the Tufts by developing a marking list for potential office space tenants and also helped them with an application for a grant from National Grid for main street revitalization projects which they successfully secrured.
"We're thrilled about the project," Pacatte said, because it hits on so many of the city's economic development goals -- from providing mix-use buildings; bringing more viable commercial space and residential space to the central city corridor; and providing higher-end housing (apartments with garages) that doesn't currently exist in the market.
"We love that they're honoring the architectural style of the property," Pacatte said.
When we think about preservation, we usually think of grand buildings from the 1800s, but now buildings from the first half of the last century are over 50 years old and represent a distinct architectural style. With this adaptive re-use project, the Tufts have raised awareness of the importance of saving Mid-century buildings.
This report contains material from an article written by HOWARD OWENS for THE BATAVIAN September 2015
