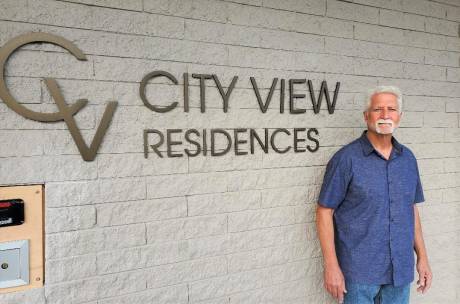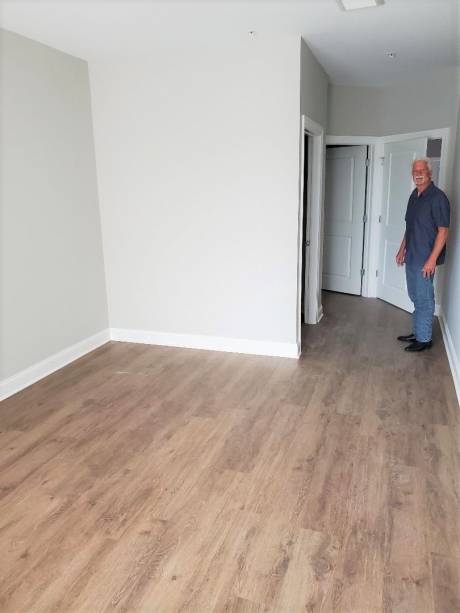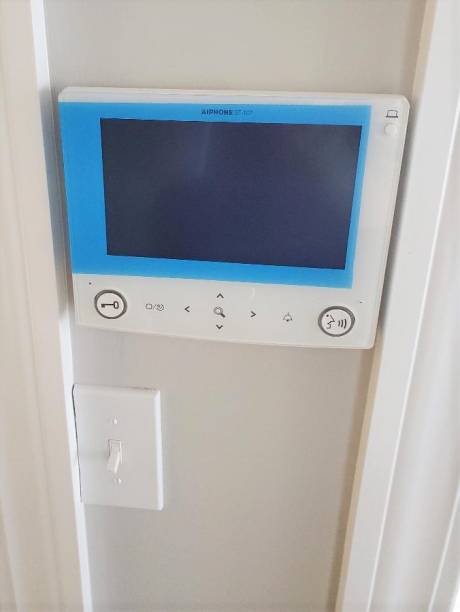
The Ellicott Place project, one of several redevelopment ventures supported by the City of Batavia’s $10 million Downtown Revitalization Initiative award, is about 10 days away from completion, according to the head of the company that owns the Save-A-Lot building at 45 Ellicott St.
“We’re 98.5 percent done,” said Victor Gautieri, president of VJ Gautieri Constructors Inc., who, this morning, gave The Batavian the first look at some of the 10 market-rate apartments being built on the second floor.
City View Residences, the housing portion of the project’s official name, consists of seven one-bedroom and three two-bedroom units featuring nine-foot ceilings, stainless steel appliances (including a dishwasher and microwave oven), upgraded fixtures and trim, and plenty of closet space.
The apartments, which vary in size from 900 to 1,200 square feet, also come with a 10-foot by 6-foot outside deck that is secured by protective guardrails measuring 42 inches high. Each unit has its own laundry room with washer and dryer, and heating and air conditioning system, both tucked away in a small room with a door on it.
Gautieri (pictured above) said that transforming the building into more than a supermarket was a goal of his father, Vito, the company founder.
“It was his thought from initially purchasing the building that we’d be able to redevelop the second floor and put some commercial space up there, but that never materialized,” Victor Gautieri said. “Then, when we were approved for the DRI grant (covering $1.15 million of the total project cost of $3.1 million), that allowed us to put the apartments in.”
Realizing the need for quality housing in Batavia and Genesee County, Gautieri said he and his father “looked at it as a company” and figured that apartments on the second floor would be a viable option.
“We were able to get the (DRI) grant and then the financing to do the second-floor apartments, and from there, we did a complete ‘reno’ on the exterior of the building and now we’re creating a vanilla box in the remaining commercial space,” he added.
Gautieri said the apartments will rent for $1,325 to $1,575 per month, plus utilities (cable television is available). The apartments were designed by Dean Architects PLLC, of Depew, in conjunction with VJ Gautieri Constructors Inc.
“We have a waiting list and we’re going through the applications,” he said. “It looks like we will be in good shape on the apartments in short order.”
Another neat feature of the apartments is an electric door at the main entrance (on the north side of the building), with each tenant receiving a key fob that unlatches the door for entry. Each apartment has a video monitor on the wall near the door.
“Tenants will be able to see who’s at the front door and allow them to come in without having to walk down the stairs to unlock the main entrance door,” Gautieri said, noting that security cameras have been installed in all the public areas.
As far as commercial space, he said that 16,000 square feet is available, and can be divided depending upon the requirements of businesses that show interest in the property. Currently, it is being used as a production area during construction.
“Like the saying goes, ‘If you build it, they will come.’ As we started to redevelop and modernize the property, it spawned more interest from the business community,” he said.

The wall leading to the elevator and stairs on the first-floor foyer, crafted from wood taken from the building's exterior.

Stairs leading to the 10 apartments.Technicians are nearly finished with wiring of the elevator, Gautieri said.

Modern kitchen area with stainless steel appliances.

Flooring in one of the bedrooms. The color scheme is a darker shade of blue and light gray.

Enclosed laundry room.

Every apartment has a full bathroom and either a half- or three-quarter bath.

View from the deck of one of the units, looking west. Genesee County Building 1 is in the background.

"Door bell" monitor system that allows the tenant to see who is at the main entrance downstairs.
Photos by Mike Pettinella.
