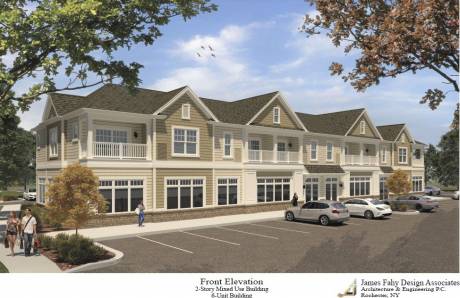
Randy Fancher, president of Fancher Properties of Akron, is returning to the Genesee County Planning Board on Thursday night for a third time to propose a revised site plan for a mixed-use project on Main Road between Brickhouse Corners Drive and Tim Hortons in the Town of Pembroke.
The latest version has Fancher Properties of Akron, doing business as Brickhouse Commons LLC, constructing a two-story building with 7,000 square feet of retail space on the first floor and six market rate apartments on the second floor, along with driveways, parking lots and a six-bay tenant parking garage to the south.
A review of his site plan is on the agenda of tomorrow’s meeting starting at 7 o’clock at County Building 2 on West Main Street Road.
“This is basically the third version considering changes requested by the DOT (NYS Department of Transportation) and issues with wetlands,” Fancher said. “So, this is where we have to start until we hear back from the Army Corps of Engineers on our request for wetland reclassification, which could take up to a year. We didn’t want to wait so we decided to get started here.”
Fancher said that his company will begin construction once all permits are obtained and verbal commitments for tax incentives from the Genesee County Economic Development Center are approved.
“We’re looking to start in the late fall and hope to have the building up about a year from now,” he said.
The project has changed in scope from what Fancher Properties proposed last June – going from a three-story mixed-use building with retail on the first floor and 17 apartments on the top two floors.
In January of this year, the company modified its plan to a two-story mixed-use building along with two buildings housing 12 apartments.
“Last year, we were already to go but then the DOT said that we couldn’t have a driveway onto Route 77,” Fancher said. “We’ve had a few challenges up to this point but we’re working through them.”
Because of the DOT’s concerns, the company moved the location from Route 77 to Main Road (Route 5).
“We’re still on the corner, basically, but instead of building on Route 77, we’re on Route 5,” Fancher said, adding that the venture was delayed because the DOT would not allow a curb cut onto Route 77,
“We have to connect a road from Route 77 over to Brickhouse Corners Road, which is where Yancey’s Fancy is located. There are wetlands there and we’ve applied to the Army Corps of Engineers for reclassification because, right now, the road has a big curve in it,” he said. “Once we get that approval, we can continue on to Phase 2 and Phase 3, which will consist of more retail and more apartments.”
The development’s location is the GCEDC’s Buffalo East Technology Park in the Town of Pembroke’s Interchange District.
Fancher said he and his brother, Jeff, company vice president, plan to reach out to companies such as Starbucks or Mighty Taco to gauge their interest in placing a store at the site.
Other referrals on tomorrow’s planning board agenda include:
-- Downtown design review for a new façade, lighting and signage on one side of the Batavia Tailors & Cleaners building at 33-39 Ellicott St., along with a new rooftop heating and air conditioning unit.
-- Downtown design review for the addition of four wall-mounted canopies, one large structural entrance canopy, new wall paneling and new freestanding signage at Fieldstone Private Wealth, 219 East Main St., at the intersection of Summit Street. The project is part of the New York Main Street grant program administered by the Batavia Development Corp.
-- Downtown design review of the Healthy Living Campus project in the city, with developers seeking approval to remove multiple buildings and construct new ones.
-- Site plan review and sign permit request from Zambito Realtors to convert a dwelling into a new realty office across from Applebee’s on Lewiston Road. The project includes siding, windows, and removing a breezeway to make it into an office with handicap ramp.
-- Site plan review and special use permit in a Commercial district for Alvamar Healthy Foods to use 1,000 square feet on the first floor of the Masonic Temple building at 12 S. Lake Ave. in Bergen for freeze drying, warehousing and shipping of healthy snacks.
Owners Eddie Alvord and Michael Marsocci’s application indicates that Phase 2 would be the addition of retail space in the front area of the building to dispense healthy snack foods with no preservatives.
-- Site plan review for Tamara Parker to reuse an existing storefront at 22 East Main St., Corfu, for a sign and vinyl graphics business to be known as TMP Signs.
-- Special use permit for PCORE Electric, Inc., 135 Gilbert St., Le Roy, to build a 227 square-foot addition for an office.
Photo: Architect's rendering of Brickhouse Commons mixed-use building proposed by Fancher Properties of Akron near the intersection of Route 5 and Route 77 in the Town of Pembroke.
