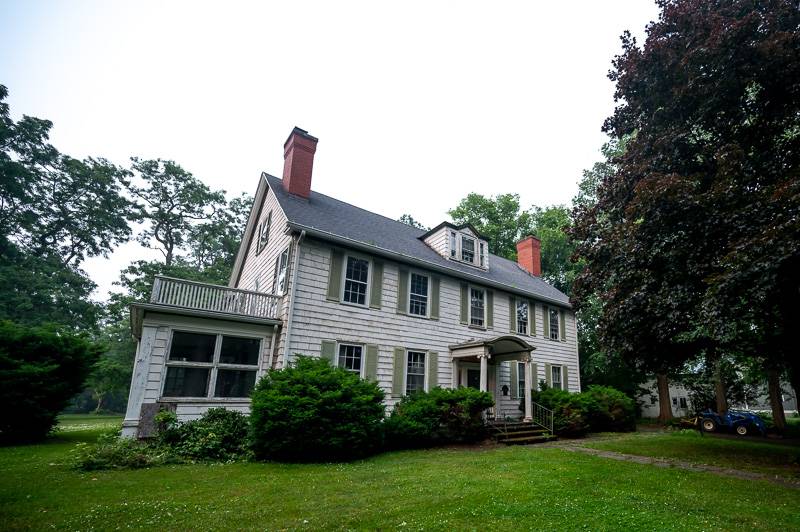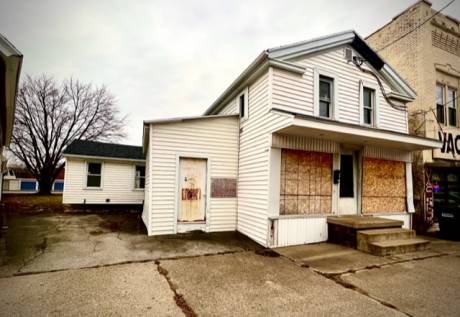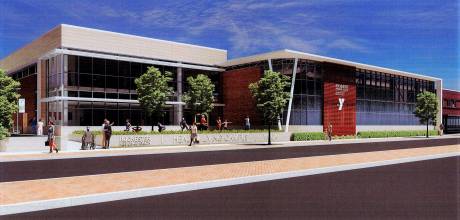SmartDesign owner passes another hurdle on way to city renovation

Photo by Howard Owens
Ed Smart has been on a long haul to renovate his property at 4 Mix Place into a combination living and work space for himself and smartDesign in Batavia.
A series of code variances for his rezoning request, landscaping issues and neighbor concerns have turned his journey into a string of meetings with the city’s Planning & Development Committee, City Council Zoning Board of Appeals and soon the Historic Preservation Commission.
He said in June 2023 that his goal was to “see this thing restored to its glory and then some.”
“It’s just a beautiful piece of property,” he had said of his rambling site at 4 Mix Place. “I’ve invested in it even without being able to use it until I know I can use it for the use I want.”
And what he wants is to convert it into a combination residence, a small apartment and his smartDESIGN Architecture firm, requiring it to be zoned residential 3 to allow for professional offices in that section of the city between Ellicott Avenue and Oak Street.
Smart has worked to repair significant damage from prior theft and water leakage, made it past City Council for rezoning and a few trips to the city’s Planning Committee, and returned again this week to address landscaping, parking and a neighbor’s concerns.
His plans had included 12 parking spots; however, neighbor Jessica Lankford had sent a letter of “serious concerns” about parking along their shared fence — the potential for less privacy of her backyard pool — which prompted discussion about alternatives.
“I could probably supply 10 spaces and not provide the other two. I'm just trying to plan to accommodate people when I have a full house, which, again, doesn't happen that often,” Smart said. “I’ve had a very cooperative relationship with the Lankfords. We collaborated on the vinyl fence that was installed there. So again, there's been a good communication, good cooperation. I was not aware that she had sent this letter, happy to talk to her about it. Usually, the fears from neighbors when you're talking about automobile traffic in a parking area like this has to come with light shining into their yard. Again, that vinyl fence is six feet high, and it's solid. There's no spaces in between it.”
Code Enforcement Officer Doug Randall reminded him of the requirement for parking areas within 20 feet of neighbors: there needs to be solid screen fencing or plantings that obstruct the view. Smart said there is to be a wood stockade fence along the upper east side, placed on his property, “or we would cooperate with them.”
Randall wanted to confirm that Smart has coordinated the plan with his neighbors. “If you’re going to put a fence on their property for maintenance,” Randall said.
Other considerations are the height of the fence — no more than 6 feet tall, and solid enough to shield nearby homes from headlight spray — and parking parallel versus perpendicular to the road, or using a row of bushes as space for parking, neither of those last two options which would work, Smart said.
“That would be a substantial change to the landscape of the yard of this historic residence. One of the special features of this is that it's an extremely large lot in the middle of the city and highly landscaped. There's sandstone pavers that come along the back,” he said. “And also, that would impact the way you would approach the parking so, so they actually come across the entire back of the house. To have parking on the west side, in my opinion, would be a real detriment to the to the presidential character of that piece of property.”
While seemingly monotonous and detailed, these are the crux of site plans, especially in the city when accommodating neighbors’ requests and concerns. The shared fence is about 24 feet from the edge of the parking space, which seems to fit what’s required in the special use permit, committee members agreed.
The committee approved a motion for the plan, minus two parking spots for a total of 10, with the agreement that Smart has to go to the Historic Preservation Commission for approval of all exterior changes.
That was another positive step forward. Smart said he wouldn’t be able to do any construction until the approval process is complete.
“I really want to be in it by the end of the year and make that work,” he said.





