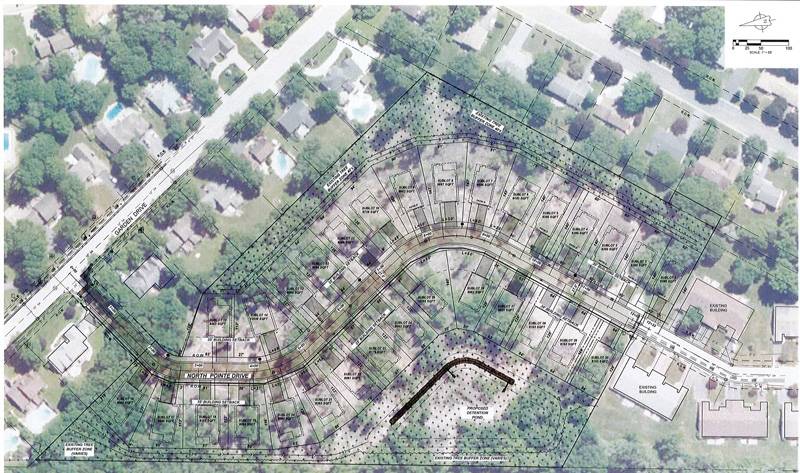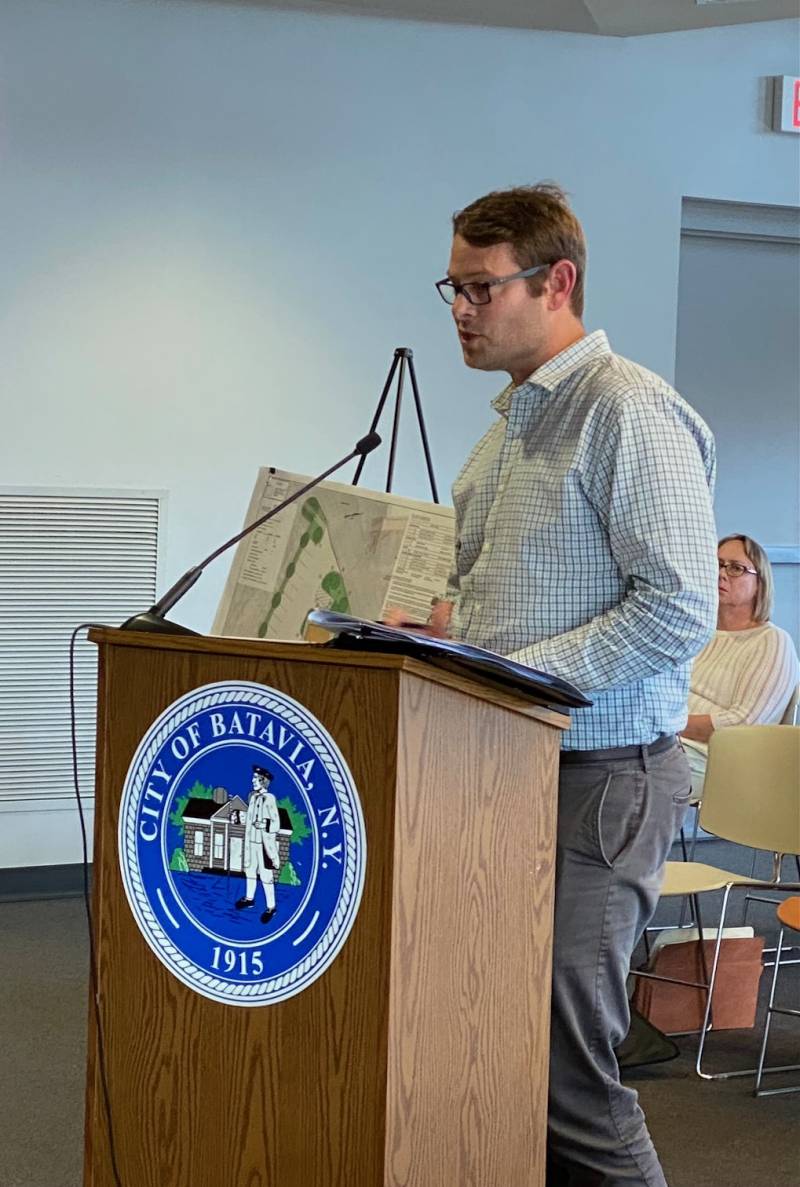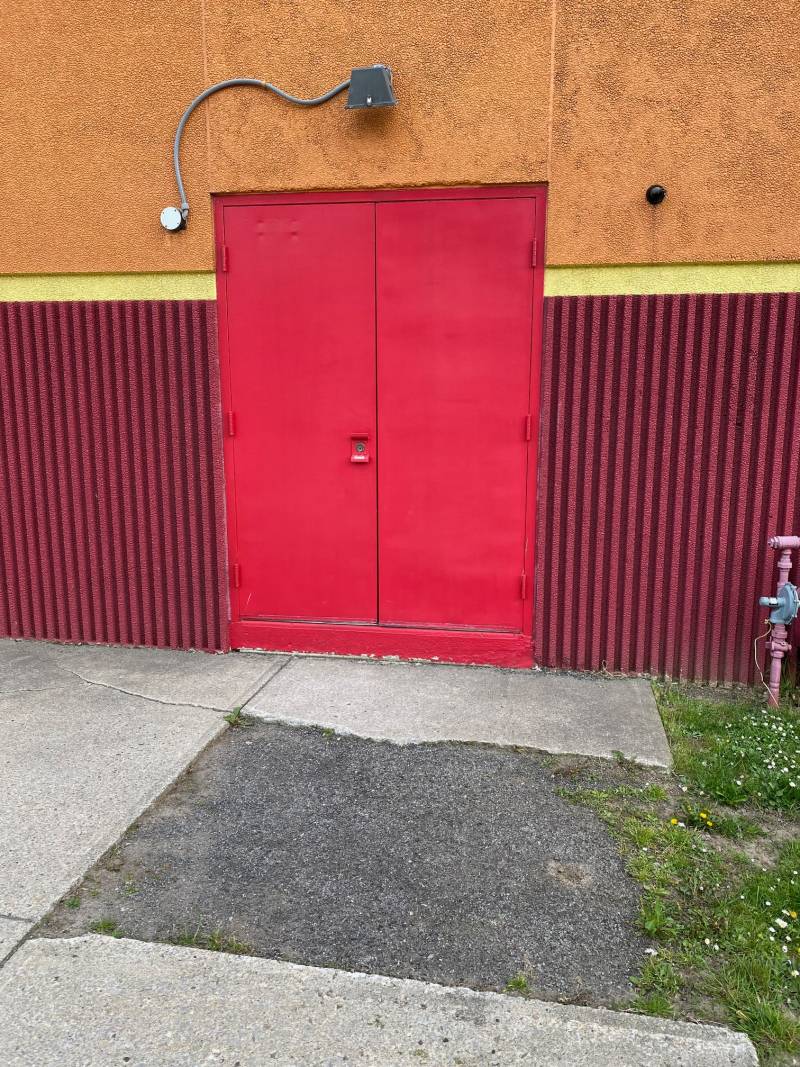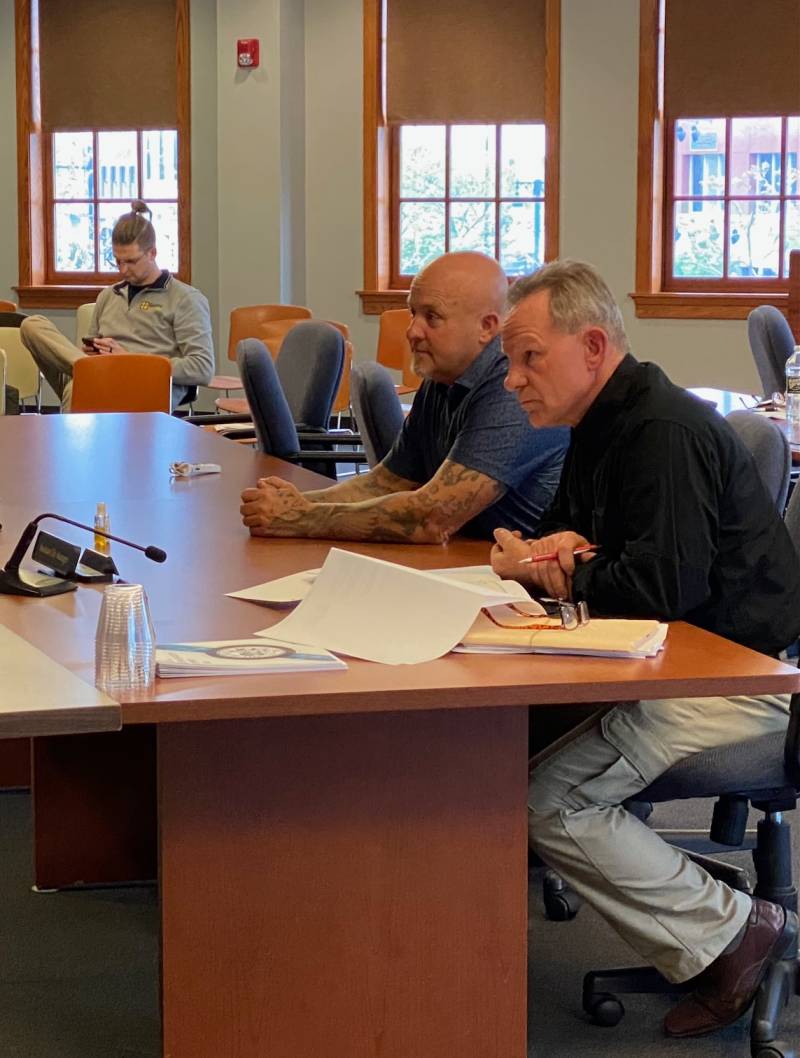North Pointe project to bring 30 single-family homes to Batavia, public hearing in April
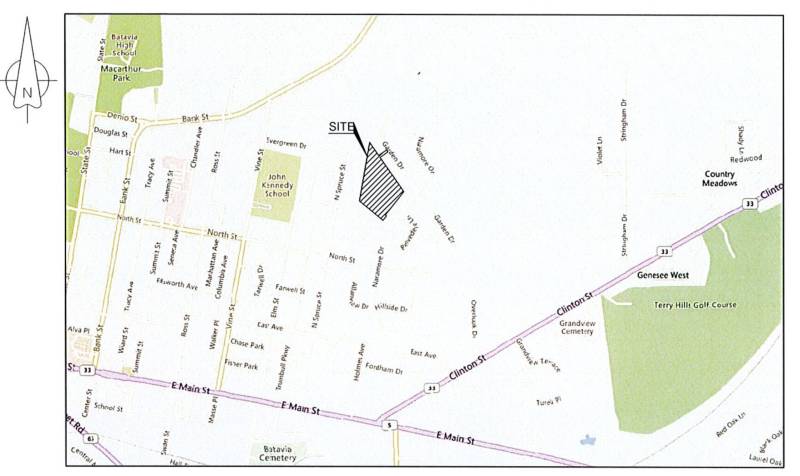
A project to build 30 single-family homes on the north side of Batavia has passed the initial round of evaluation by the city’s Planning and Development Committee and is set for a public hearing next month.
North Pointe Patio Homes, represented by Robert Pidanick, manager of land development for Nussbaumer & Clarke, Inc., and Eric Harrower of Batavia Homes & Development, Inc., is a subdivision plan to divide two parcels into 30 individual building lots with common areas owned and maintained by the homeowners association on North Pointe Drive in the city.
“It’s a marriage of (Marrano Homes) Builders, who will construct the patio homes and Batavia Homes & Development, who will supply the lots and materials,” planning committee Chairman Duane Preston said. “The single-family patio homes will be for sale and not lease and can be customized to the purchaser’s liking. A spec house will be on-site at the North Pointe location.”
The site sits behind John Kennedy Intermediate School and between North Spruce Street and Garden Drive. There are to be 4-inch fiber-reinforced concrete sidewalks with widths of 5 feet, and the subdivision “shall be designed with consideration being given to the preservation of natural features,” the plan states.
“Precautions shall be taken to protect existing trees and shrubbery during the process of grading the lots and roads. The developer shall not remove any trees over six inches in diameter at breast height from the site without City Planning Board approval,” it states. “In the event any trees over six inches are removed from a site, the developer shall replace each tree at a ratio of two to one.
“The subdivider shall preserve unique physical features, such as historic landmarks and sites, rock outcroppings, hilltop lookouts, desirable natural contours, stands of trees and similar natural features,” it states.
The plan states that all lots that are disturbed during construction and that are not covered by structures or paving shall have a minimum vegetative ground cover to prevent erosion. There are no trees plotted out between the sidewalk and curb, and one shade tree shall be provided per residential lot.
Each home is to have an attached garage.
Genesee Lumber has designated a portion of its Ellicott Street store for customization of the patio homes, Preston said. The homeowners association will take care of the subdivision maintenance.
Area variances will be made on an as-needed basis for all lots since the road has curves that may require particular variances depending on the location, he said.
This week’s meeting included a preliminary review of the plan and drainage, street lighting, sidewalks, tree removal, and landscape plantings. Preston said more in-depth details of the plantings and street light recommendations made by the committee will be returned to the next meeting.
A public hearing will also take place to allow for comments about the project. The meeting is set for 6 p.m. April 16 in council chambers, second floor, City Hall.
