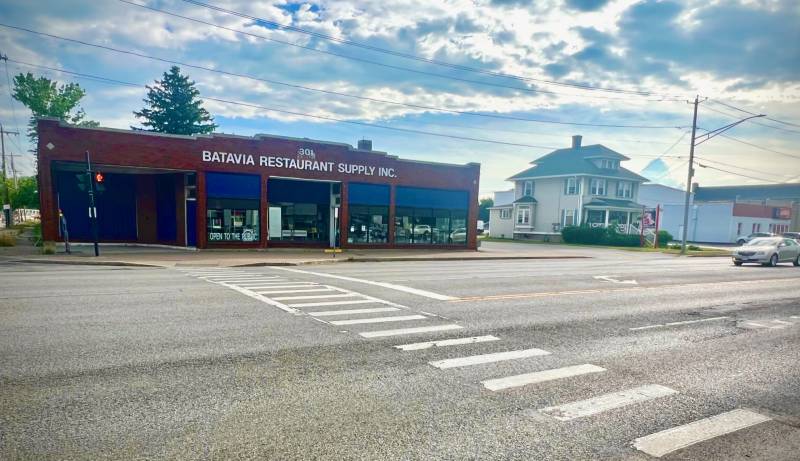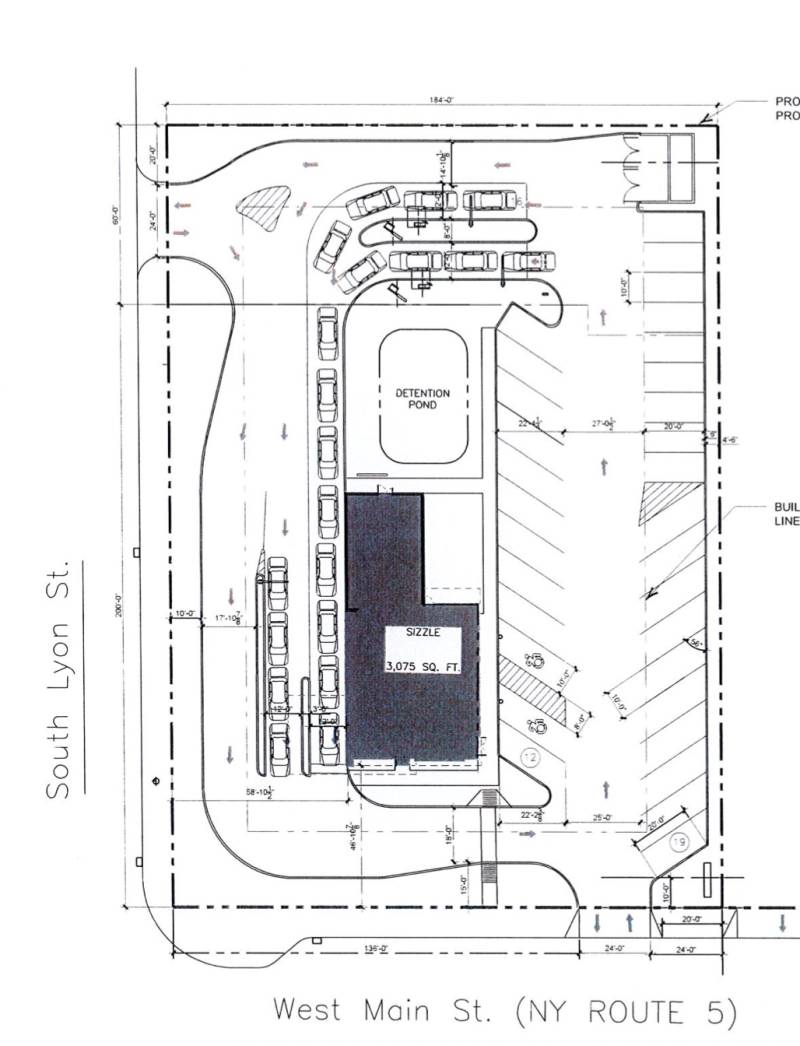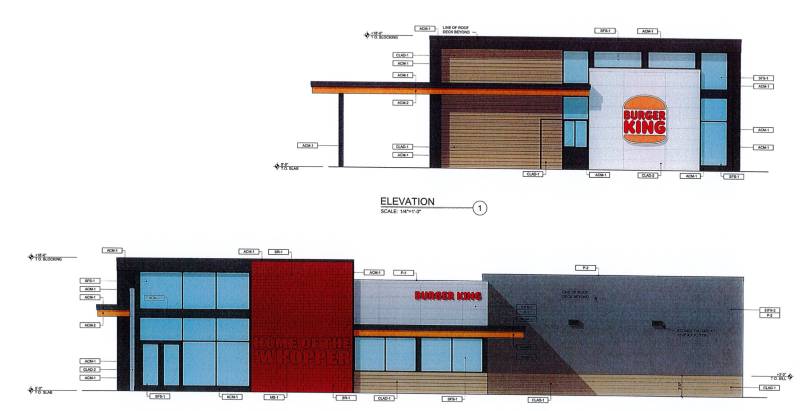Burger King wants a southwest corner of the city, requires special use permit

Photo by Howard Owens.
If a popular fast-food restaurant chain has things its way, multiple properties — including the sites of Batavia Restaurant Supply and Beverly’s Floral & Gifts — will be demolished in lieu of a bigger, wraparound establishment on a southwest corner in the city.
Hopkins Sorgi & McCarthy PLLC, representing Carrols Corp., has proposed moving the current Burger King, at 230 West Main St., Batavia, into space now occupied by 301-305 West Main St., 307 West Main St., 4 South Lyon St., and a northern portion of 6 South Lyon St.
If approved, Burger King would replace and relocate the existing restaurant with a drive-through service, the company says.
The project site is zoned commercial C-2, and the company’s future plans would require a special use permit, the company said in a letter submitted as part of a concept plan review during Tuesday’s city Planning and Development Committee meeting.
The applicant and apparent Burger King franchise owner is Ken Mistler, and Hopkins Sorgi & McCarthy are expected to return to a future committee meeting on July 18 for further discussion about the project. Mistler was not available for comment Sunday.
UPDATE 6/27/23 12:30 a.m.: Ken Mistler said that the city goofed and erroneously listed him as the applicant of this project, though he is not.
The current Burger King structure was built in 1977 and has an assessed value of $690,000.


Renderings from Hopkins Sorgi & McCarthy PLLC.
