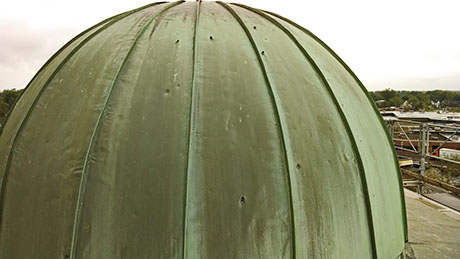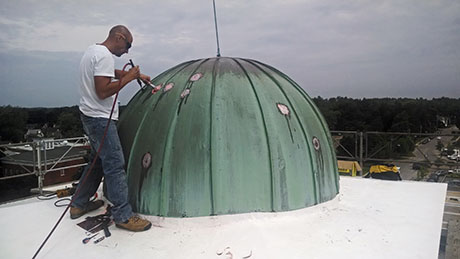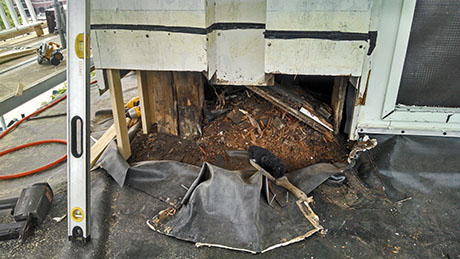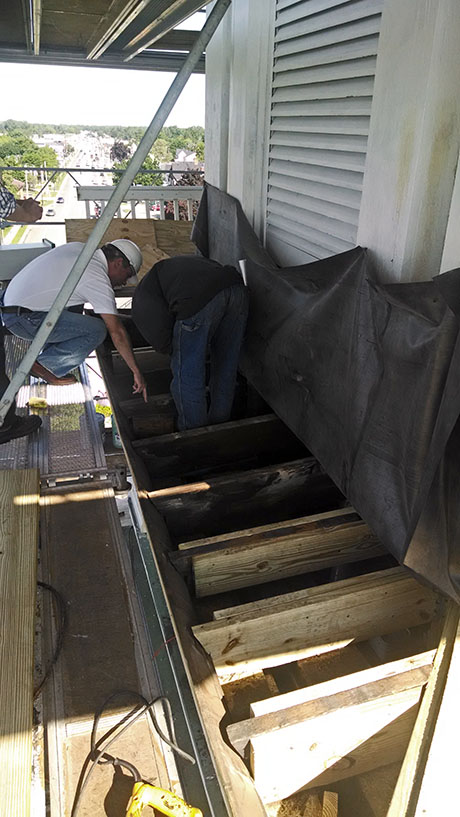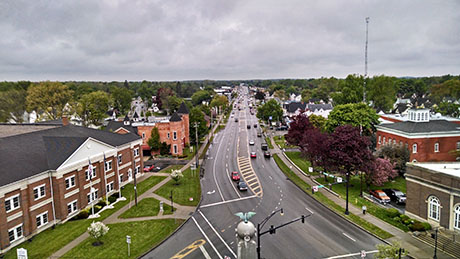Garth & Amy Swanson, 6209 Main Road, Stafford, Rehabilitation

Garth & Amy Swanson
6209 Main Road, Stafford
Rehabilitation
Article by Brian Dougherty
The Swanson home at 6209 Main Road Stafford, was built in 1846 by Stephen Crocker, a local businessman for Isaac Newton Stage. Stage was the proprietor of the Stafford Hotel.
The house is a classic example of an early Victorian Italianate design with a low pitched hip roof, large eaves and prominent corbels that reflect the Italianate influences.
The property’s original name was “Boxwood”; a shrub that was prominent throughout the property during the 19th century. Garth and Amy Swanson purchased the house in December 2014 which sits on approximately 5 acres of land.
While none of the original plantings remain they have carefully sought to include a variety of boxwoods in their planting scheme as they begin to restore the lawn and gardens.
The previous owner started the renovation process by stabilizing the chimneys, replacing the Bilco door and having a metal roof installed.
Prior to the Swanson’s purchasing the house it had been unoccupied for 4 years (unless you count the resident woodchucks and raccoons). The house lacked a heating system, running water, a working bathroom and the electrical wiring was from the 1920’s. Most of the plaster walls were cracked, falling down or completely gone.
A conscious decision was made to invest in the “bones of the house”. The interior of the structure was gutted to the studs.
They reinforced the structural timbers in the basement and raised the floor by approximately four inches. The interior is more reflective of a 19th century farmhouse, emphasizing function over form and was in serious need of modernization but they wanted to retain the 19th century character of the house.
All the existing wiring and plumbing was removed. The house was completely rewired and plumbed with a modern heating system and fully insulated.
Structurally, they have tried to change the exterior appearance of the house as little as possible and where possible have attempted to restore original design elements.
Sometime in the early 20th century the ceilings in the house had been lowered to 8 feet. In almost all rooms they were able to raise them back to their 11 foot original height.
They created a modern kitchen in a 19th century farmhouse style.
The second floor is the only space to experience serious reconfiguration.
They created two baths (there was previously no plumbing on the 2nd floor) and a master bedroom.
This space was previously bedroom space for farm hands and hotel staff.
They have retained the two seater indoor outhouse (not used), however; and added laundry facilities.
They worked hard to re-use as much of the original material as possible restoring almost all the hardwood and pine floors in the house with the help of skilled craftsmen. The original woodwork throughout the house was kept.
The house retains two fireplaces—unfortunately, neither fireplace is currently functioning but the long-term goal is the restore them useful function.
They are presently working with a master craftsman to build new storm windows for the seven second floor arched windows. These are a unique architectural characteristic that we don’t want to lose.
Many projects still remain. They are working to replace several of the corbels and other exterior architectural details. They have plans to replace numerous sections of molding and trim damaged over the years as well as continuing to stabilize and secure the exterior by pointing up the rubble foundation.
PhD Painting did a wonderful job overseeing the exterior painting of the house. They chose colors similar to the earth-tone palette used in early Victorian homes.
The renovation has restored “Boxwood” with all the modern conveniences and energy efficiency of a 21st century house within an graceful, original Victorian Era shell.

