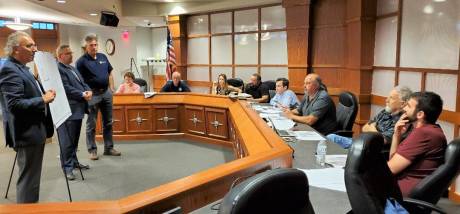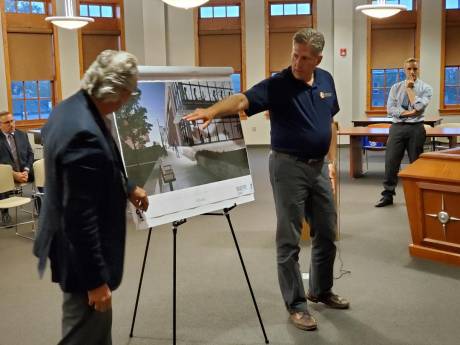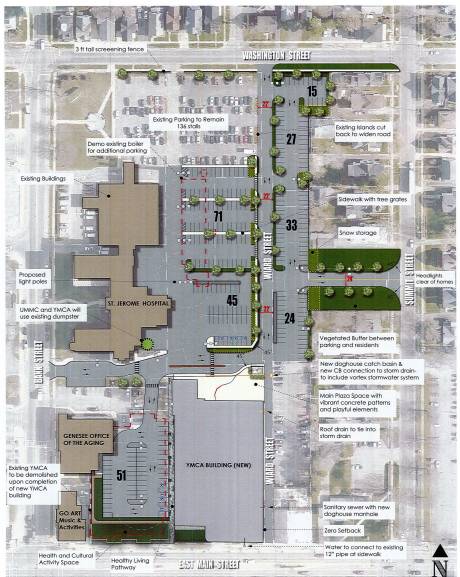
“Explore (the) reduction of parking and increase green space. Goal: no parking.”
With that note to himself penciled in along the border of a sketch design showing a proposed parking lot where the Genesee Area Family YMCA currently sits, Michael Mistriner is going back to the drawing board in an attempt to zero in on a final site plan for the Healthy Living Campus project.
Mistriner, principal architect for Clark Patterson Lee in Buffalo, and David Ciurzynski, project manager, appeared before the City of Batavia Planning & Development Committee on Tuesday night, presenting their ideas of how the $30 million Downtown Revitalization Initiative venture should look upon completion sometime in 2023.
Members of the PDC, while thoroughly impressed with the design of the building that would house a new Genesee Area Family YMCA and medical offices affiliated with Rochester Regional Health and United Memorial Medical Center, weren’t totally on board with other aspects of the site plan. Specifically, the lack of green space along Main Street and a proposed entrance/exit into the campus from Summit Street.
The scope of the project calls for razing three buildings on East Main Street – the existing YMCA, a medical office building (former Cary Hall) and a maintenance building. The proposed new facility will include the two-story, 69,420-square-foot building, off-street parking, new access point from Summit Street and site work/landscaping throughout the complex.
All of the parcels involved have been rezoned from P-2 (Planned Development) to C-3 (Commercial).
PARKING VERSUS GREEN SPACE
Ciurzynski, Mistriner and UMMC President Dan Ireland indicated that their intention was to balance the amount of parking around the facility with green space, contending that additional parking would be necessary to accommodate the anticipated increase in business.
The current site plan does show some green space closer to Main Street, backed by a hedgerow to screen that from a 50-space parking lot that is next to the Genesee-Orleans Regional Arts Council building and bumps up against the east wall of the Office for the Aging building.
“This (the green space) comes out as a flat surface and you can see people exercising (in a rendering) so the idea is we want to get out of the building; get on the street and really take advantage of that and building a program around it,” Mistriner said.
The site plan also shows a walkway between the new YMCA/UMMC facility and the Main Street parking area.
“We’re in talks with the GO ART! people to find out how we can utilize the space to activate the music courtyard that they have there and give us a nice visual,” Ciurzynski said. “We want to encourage activity between the two buildings … with hopes that something in the future could go here.”
Planner David Beatty said he liked the idea of green space there, but suggested that it be increased at the expense of eliminating some of the parking. It also was noted that in a Commercial zone, there are no minimum requirements for parking.
BEATTY: MORE OF THE GREAT OUTDOORS
“You have a new building … and we have some minimal ideas about outdoor space,” he said. “You talk about healthy outdoors, well there’s not that many outdoor spaces. So, that’s one of my basic problems about the site."
Beatty said he didn’t see the space being created by the removal of the existing YMCA as being fully utilized, and that prevents residents from getting the most benefit from what is supposed to be a “healthy living” setting.
“Right now, you’ve got little spaces, outdoor spaces, and you’ve got parking lots,” he added.
PDC Member Rebecca Cohen agreed with Beatty, adding that as it currently stands, the campus “doesn’t look like it’s functional.”
Mistriner said he understood where they were was going and drew lines on the design drawing that would expand the green space farther north, about halfway into the proposed parking area.
Later, as they concluded the review and had persuaded Mistriner to rethink the layout, Beatty said, “Ideally, I don’t want any parking there.”
“Outdoor space – it’s a huge opportunity for your facility,” Beatty said.
Ciurzynski replied, “We’ll just have to finish our study on the parking to see what … You have to understand that a significant amount of that parking space will be taken up during regular business hours for the clinic that is on the second floor. We’ve got to balance all of that out.”
IS SUMMIT STREET ACCESS NECESSARY?
PDC members Ed Flynn and Cohen said they questioned the need for an entrance/exit driveway from Summit Street, which would use an open area owned by UMMC, located between two houses on the west side of the street. Plans call for landscaping and buffering with trees the driveway.
Cohen mentioned the amount of vehicle traffic on the street, considering that St. Joseph’s School and Resurrection Parish are on the east side of the road, and also pedestrian traffic of pupils from that school and the Batavia Middle School on Ross Street.
Ciurzynski said a traffic study showed that an access point from Summit is vital to the flow of traffic in and out of the campus, giving motorists an option other than Bank Street, Washington Avenue and (the one-way) Wiard Street. He said he didn’t believe it would interfere with school traffic.
“We would hope that most of this traffic coming out onto Summit Street would be making a right-hand turn whereas the school drop-off is more on the east side of the road, so they should be passing in opposite directions,” he explained.
In any event, before a Summit Street access point would become reality, the residents in that area would have to be contacted about the proposal and a public hearing would have to be held.
Cohen said she thought the project, overall, is “fantastic” but her biggest concern was “integrating it seamlessly into the community – making it walkable, making it more available, and not just a big block in the middle of our downtown.”
LIGHTING UP WIARD STREET
Earlier, Cohen brought up the issue of adequate lighting along Wiard Street, an area that she said “traditionally is a little dicey at night.”
Ciurzynski responded by saying that plans are to place wall lighting on the east side of the new building to illuminate the street, while not having lights shine on adjacent residential properties.
The consultants opened the review by providing samples of the building elements – brick, limestone, extensive use of glass, sunscreens and other environmentally friendly materials that wash easily and also complement the colors and designs of existing buildings in that downtown area. They also said they considered the height of adjacent buildings in their design of the Healthy Living Campus building to ensure a uniform look.
Ciurzynski said he was concerned about the delay in completing the State Environmental Quality Review, which must be done before a contract with the state Department of Health can be signed to release $7.5 million in grant funding for the UMMC portion of the project.
“If we don’t get the SEQR, we don’t finalize our contract and we can’t start drawing funds against that,” he said. “We really need to start drawing funds against that because we need to start some of the demolition and we still have design to pay for and things like that.”
Code Enforcement Officer Doug Randall said that since it looks as though the architects were getting closer to a final, approved site plan, that the environmental review could be completed soon, possibly by the PDC’s next meeting on Aug. 17.
Primary sources of funding are $4.075 million in DRI money for the YMCA and the DOH Transformation 2 grant for $7.5 million.
“The balance of it is other foundations and other fundraising that we have done in the area,” Ciurzynski said. “We will have to do conventional financing to build the project, so anytime you do a project like this and you have funding sources that are relying upon you spending the money, and getting reimbursed – as well as public support -- you have to have that money somehow in place for construction.”
He said that more than $11 million has been raised through fundraising efforts thus far.
“We’re getting there; we’re doing really well,” he said.



Photo at top: Michael Mistriner, left; Dan Ireland and David Ciurzynski present Healthy Living Campus site plan to City Planning & Development Committee, from left, Meg Chilano, Doug Randall, Rebecca Cohen, Matt Gray, Ed Flynn, Duane Preston, David Beatty and John Ognibene; photos at bottom: Mistriner and Ciurzynski; rendering of the building; overhead site plan with Main Street at the bottom of the drawing. Photos by Mike Pettinella.
