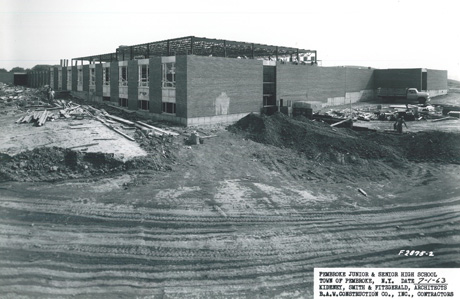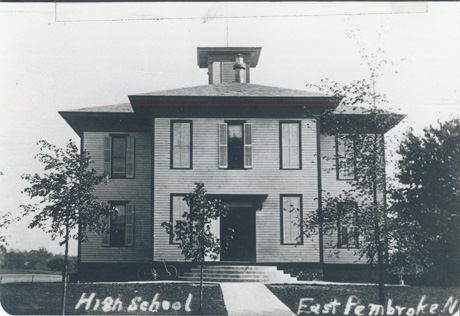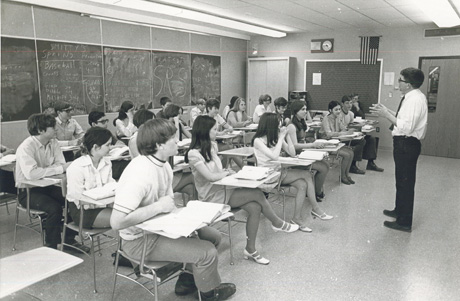
Greg Kinal taught social studies at Pembroke High School for 52 years. He's also a history buff, and after his retirement in 2022, for another project, he compiled a history of the school district. He provided The Batavian with a timeline of the district's history to share with readers.
The Pembroke Central School District- A Timeline
CORFU
- In the 19th century, rural schoolhouses were strewn across towns and villages. They usually consisted of one-room buildings with a single teacher to teach a number of grade levels.
- In 1811, the first school opened in the Town of Pembroke. It was private and was operated by Anna Horton. She ran it in her home in the village of Long’s Corners, now named Corfu.
- In 1814, a village meeting was held to determine the future of education in the village. The meeting was held at the home of Josiah Lee, who was part of a team to accomplish this.
- By 1819, a log schoolhouse existed on what is today Alleghany Road, the present site of the Pembroke Intermediate School.
- The year 1820 saw the first public school open in the village of Long’s Corners.
- The 1860s witnessed Long’s Corners now being called Corfu. In 1867, a new schoolhouse was located in Corfu at 39 South Alleghany Road. James McGraw was the teacher as well as the head of the fledgling district.
- Twenty years later, the Corfu residents planned a new school. However, there were complications. The school would be built where an existed cemetery was located. So, in 1881, graves were relocated so the new school could be built. The location is the present site of the Intermediate School. The new building was a two-story wood-frame structure with three classrooms on the first floor and a large room upstairs for the high school. The Corfu residents were proud to witness the graduating class in 1884 of just four girls.
- The 20th century witnessed more school expansion. In 1906, a two-story addition was added to house another elementary classroom, a cloakroom downstairs, another high school room, and a new principal’s office.
- On June 13, 1906, the Corfu school became an accredited high school and was then known as the Corfu Union Free School District.
- (Note: A common school district is a school district first created by legislative action back in 1812 to operate elementary schools (kindergarten through eighth grade). Even though they lack the authority to operate a high school, common school districts remain responsible for ensuring a secondary education for their resident children. The term union free school has nothing to do with unions of any kind. A union free school district is a school district generally formed from one or more common school districts to operate a high school program, which common school districts cannot do.)
- The Corfu school became a teacher training center between 1913 and 1916, to help supply teachers to rural grade schools.
- In 1930, a moveable building was added to the rear of the Corfu school at a cost of $2,500.
- In the middle of the Great Depression, the Corfu Union Free School District believed a completely new building was needed to deal with a growing population. The District hired architects Harbach and Kideney to produce plans for the new school. The cost of the new school was $156,363. The new school would be funded in a number of ways. $70,363, or about half the cost would come from a New Deal program called the Public Works Administration, with $86,000 coming from a bond issue paid for by taxpayers.
- The District believed the best location for the new building would be directly behind the school built in 1881. Ground was broken in January 1935 and the new school was completed on February 1, 1937. The old school was leveled shortly after the new school opened. The Batavia Daily News reported that the new building was a “two-story fireproof structure of red brick trimmed with Indiana limestone, 158 feet wide across the front and 56 feet on the ends and 100 feet deep in the center where the auditorium is located.” This building could house 350 students. In 1940, a new auditorium was added.
EAST PEMBROKE
- In 1856, a number of “interested and generous citizens” met and pledged $3,413 toward the building of a new school in East Pembroke.
- On October 7, 1856, the Old Rural Seminary opened on School Street in East Pembroke on an acre of land donated by Rev. Daniel C. Houghton. The previous March, 15 trustees were elected to oversee the running of the school.
- The new school had a principal named I.A. McFarlane, who was paid $600 for his services, and the teaching staff included Helen Page, Elizabeth Rich, and Helen A. Gould. In today’s world, McFarlane’s salary would be a lot higher, and there would be many more teachers.
- Changes occurred toward the end of the century. In 1893, the Old Rural Seminary became the East Pembroke Union Free School. They could now operate a high school program.
- Like other rural areas, East Pembroke was broken up, education-wise, into Districts that led to some consolidation. In the late 1890s, repairs were made to the East Pembroke school building at a cost of $600, and in June 1897, the East Pembroke High School graduated its first class of one member, Leona Seamans.
- The East Pembroke School was a site to behold. The two-story structure had a cupola on top with a bell. Boys entered the building in one entrance and girls at the other.
CORFU-EAST PEMBROKE CENTRAL SCHOOL DISTRICT
- In 1938, the New York State Education Department required that rural school districts be consolidated into centralized districts.
- Corfu and East Pembroke each had to prepare their own consolidation plans. However, their plan was negated and the State mandated they join both school buildings into one district.
- The plan instructed that the existing Corfu building would house grades 1-12. Then, a new building would be built in East Pembroke to house grades 1-9. Grades 10-12 at the existing East Pembroke School would be bused to Corfu.
- On September 7, 1938, the Corfu Union Free School and the East Pembroke Union Free School officially became centralized.
- The two schools, plus the 18 rural districts from the towns of Pembroke, Darien, Batavia, and Alexander, would now make up the new Corfu-East Pembroke School District.
- The Public Works Administration (PWA) would once again play a role in the Corfu-East Pembroke District. The Batavia Daily News reported on September 30, 1938, that “controversy over school centralization in the Town of Pembroke appeared ended today with the approval of a $340,000 bond issue for construction of a combination junior high and grade school at East Pembroke and an addition to the present Corfu High School.” The $340,000 bond issue represented only 55 percent of the total cost, with the remaining 45 percent to be furnished by the PWA.
- This building project for the school also included the construction of a bus garage, the purchase of school equipment, and acquiring land for the school and athletic field on West Avenue in East Pembroke. Also included in this monetary package were funds for the Corfu school to purchase land for an athletic field.
- The East Pembroke School construction began on December 27, 1938, with numerous speakers, including Master of Ceremonies, and Principal Laurence B. Lane.
- The East Pembroke School was completed for the 1940 school year. In 1958, the schools were realigned, and East Pembroke became a K-6 building, while Corfu maintained its K-12 status. (Note: Historian Lois Brockway said kindergarten did not come to Pembroke until 1949).
- In the early 1960s, school overcrowding led to the Corfu and East Pembroke Grange halls being used for 6th-grade classes. Also, the growing student enrollment meant that regular school hours had to be adjusted. The Corfu High School went on split sessions during the 1960s, with grades 9-12 attending classes from 7:55 a.m. to 12:25 p.m. and grades 6-8 attending classes from 12:30 p.m. to 4:45 p.m.
- With the new buildings, students had physical education classes in the gymnasium instead of recess and playing games outdoors. Buses were now used to pick up and drop off students at their houses.
PEMBROKE CENTRAL SCHOOL
- The student population increased in the Pembroke district, and officials realized a new high school needed to be built. The new school would be built at the corner of Routes 5 and 77. Ground was broken in August 1962, and the new junior/senior high school opened its doors in January 1964. The district principal (now called superintendent) was Laurence B. Lane.
- The Pembroke Central School became a 7-12 building and could hold 800 students. The Corfu and East Pembroke buildings each became K-6 buildings.
- The late 1960s brought about more improvements in the district’s buildings. An addition was added to the East Pembroke School, which opened in 1967, and a large lecture hall (the Round Room), and 17 instructional classrooms (the 500 wing) were added to the high school, along with a swimming pool, library research center, guidance offices, and a cafeteria.
- The elementary schools saw a major educational change in 1971. The new superintendent, Dr. Richard Nealon, along with the Board of Education, decided that elementary students’ education would be better served by having the East Pembroke School be a K-2 building and the Corfu building serve as a 3-6 building, becoming the Pembroke Intermediate School.
- This move was not popular. Some teachers in both schools chose to retire rather than switch buildings.
- With the 1970s came more improvements. In 1972, the Wilson Choate Outdoor Education Area was dedicated along with the Kip Mantor football field.
- On June 10, 1987, Pembroke Central School suffered a horrible tragedy. Three Pembroke students and their Driver Education teacher were killed in a DWI accident. The following year, Pembroke’s Redesign Team, part of the Art Department, created a memorial sign to be placed in front of the school. The Pembroke Community Rainbow Memorial Committee, including students, school and community members, constructed this memorial. Dedicated in 1988, it serves as a reminder of the tragedy, as well as a marquee for school events. In 2022, the memorial’s marquee was upgraded to an LED digital sign, bringing a beautiful addition to the front of the school.
- The last major renovation at Pembroke Central School came in 2008. Taxpayers passed a $25 million bond issue to upgrade the three buildings. It took two years to complete. In those two years, infrastructure upgrades were done at the Primary and Intermediate schools, including heating, ventilation, air conditioning, electrical and lighting and plumbing. The high school received most of the updates. Tiles were replaced, and new ceilings, lighting, and floors were installed as well. New boilers were also on the list for refurbishing, along with upgrades to the technology and home economics room. The “Round Room” was turned into an art and music center, the auditorium was air-conditioned, new offices were built, and a new library complex was added.
- The Pembroke community has a lot to be proud of with its school community. They have come a long way from Anna Horton’s 1811 school in her home, to our modern educational facilities of today. One wonders what the future holds for this dynamic community that has always risen to the challenge of caring for our most precious commodity: our children.
Submitted photos: Top photo, students at Pembroke High School in a typing class in the 1970s.

Pembroke High School under construction in 1963.

Corfu High School.

East Pembroke Seminary.

Pembroke High School students in the 1970s.
